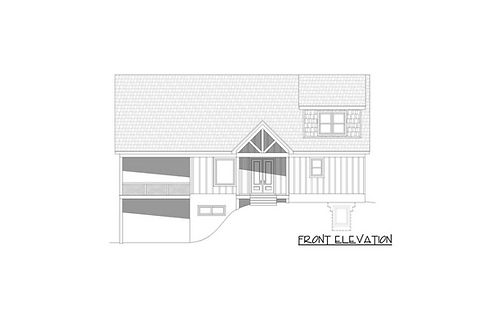
MAXWELL
Mountain Home Plan with 2-Story Living and 2-Story Covered Deck
Rustic - Mountain - Lake House - Country
1770
Heated Sq, Ft,
3
Bedrooms
2.5
Bathrooms
2
Stories
2
Garages
Features
-
A timber-frame trussed covered entry, a shed dormer and board and batten siding lends rustic character to this two-story, mountain house plan with a 2-story covered deck on the left.
-
The sun-drenched interior features a two-story great room with a vaulted ceiling and floor to ceiling windows.
-
The adjoining eat-in kitchen includes a multi-purpose island and easy access to the deck for grilling.
-
The master bedroom is conveniently located on the main level and includes a 4-fixture bathroom and a walk-in closet. Upstairs, two bedrooms are split by a bathroom with a loft at the top of the stairs overlooking the great room.
-
A 2-car side-entry garage has two bays each with 10' by 8' overhead doors. A safe room and flex space is accessible from the larger bay.
Ground Floor

Second Floor

Basement

Room Breakdown
Total Heated Area
First Floor
Second Floor
Porch, combined
Basement
Safe Room
1,770 sq ft.
1,280 sq. ft.
490 sq. ft.
1,010 sq. ft.
322 sq. ft.
144 sq. ft.
Beds/ Baths
Bedrooms
Full Bathrooms
Half Bathrooms
3
2
1
Foundation Type
Standard Foundations
Walkout
Exterior Walls
Standard Type(s)
2x6
Dimensions
Width
Depth
Max Ridge Height
56'0"
54'0"
27'1".
Garage
Type
Area
Count
Entry Location
Drive Under, Attached
814 sq. ft.
2 cars
Side.
Ceiling Heights
Floor / Height
Lower Level / 10'0"
First Floor / 9'0"
Roof Details
Primary Pitch
Secondary Pitch
Framing Type
12 on 12
5 on 12
Stick








